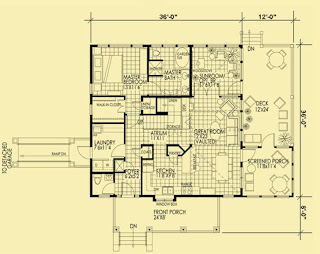Cottage Atrium Home
The Cottage Atrium evolved from the Atrium 2 house plan by Ms. Coleman, which we also sell. Like all of Ms. Coleman's designs, Cottage Atrium was originally designed for a client who wanted an energy–efficient, passive solar home.
You can build this house facing in whatever direction suits your needs, but if you're interested in building it as a passive solar home, please read the section below titled Passive Solar Info for specific information on orientation.
First Floor
The central staircase of the home is full of light from the atrium, which also aids in natural cooling. During the day, light from the atrium spills into the living area and the kitchen. The south sunroom will be very cozy in winter with the wood stove.
Cottage Atrium Design
Open the French doors of the sunroom to heat the rest of the house, and close off the room in summer on hot days to keep the rest of the house cooler. The master bedroom is close to the main living area, yet still has acoustical privacy. The deck on the west will be warm in winter and convenient for summer cookouts being next to the screened porch. The northwest porch is ideal for summer sunset viewing. The great room, sunroom, and dining room each have vaulted ceilings (rising from 8' at the exterior walls to nearly 19' at the edge of the atrium), making each room feel open and spacious.
Second Floor Loft
At the top of the stairs there is a small study with sliding French doors. To the right is a small bedroom with a walk in closet that leads to eave storage, and to the left is a full bath that also provides access to eave storage. These storage areas are conditioned, to keep your seasonal items in good shape year round.
Garage Option
The detached garage can house two vehicles and a workshop space, or it can be modified for a third car or tractor. It could even be attached via the laundry room if the layout of the land allowed, and if the master closet window could be sacrificed.







0 Komentar untuk "Home Design Cottage Atrium"