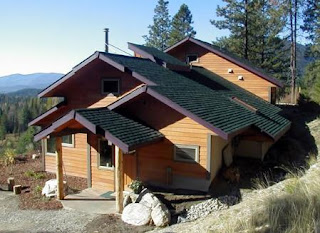Home Mountain Hideawa
The ceiling in the great room rises to 16', giving the room a feeling of spaciousness. This house was designed for a side view, so the outer wall of the great room is composed mostly of glass windows and sliding doors. The open kitchen faces the great room at a 45 degree angle. It features a large center island with an eating bar and two smallish pantries at each corner.
As you go up the stairs, there is a window seat at the landing with natural light from the window above. Upstairs, there is a full bath, a bedroom, and a family/den with a door to a private deck. The ceiling in the family room rises to 13' down the middle of the room, and there is a sleeping nook for bunk beds. From the bedroom, a removable ladder goes to an upper loft for extra sleeping or storage space.
A short hallway from the great room leads past the stairs to the master suite. The master bedroom has a walk–in closet and sliding glass doors facing the "view". The bathroom arrangement for this master suite is quite original. The bedroom is open to the sinks, which are located next to a private shower and toilet room, and a large soaking tub is located in a spa alcove in the corner of the bedroom beneath windows to the same view.

0 Komentar untuk "Home Mountain Hideawa"