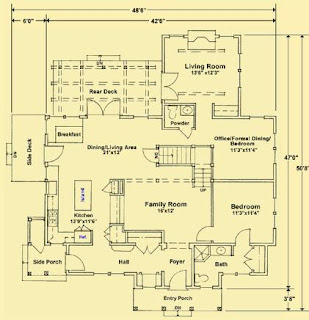Nantucket Home
You enter the foyer via a covered entry porch. Just to your left there's a small nook with bookshelves on either side of a flip–up seat, and just across the hall is a good–sized coat closet.
Further down the hall are an entrance to the kitchen, and a door to a side porch and an outdoor shower. Straight ahead there's a family room and stairs to both the upper and lower levels.
Behind the staircase there's a powder room, and open access to either the living room or a space that can be used as a formal dining room, an office, or an extra bedroom. The living room has a fireplace at the far end, and a pair of doors to the rear deck. There is also a bedroom on this level with a 3/4 bath.
Nantucket Design
Between the family room and the kitchen there is a 42"–high wall with a serving counter on top and a 36"–high counter behind it. Glass–fronted cabinets are hung above them, and there are pantries on either side.
There is a large center island in the kitchen, and a door to a side deck next to a built–in breakfast nook. Next to the nook there are a pair of doors opening to a large, trellised rear deck.


0 Komentar untuk "Design Home Nantucket "