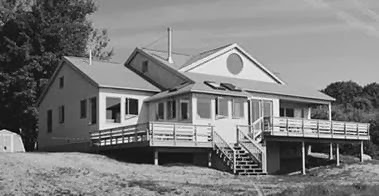
Home Quiet Cove
The first version of this house had a loft space over the kitchen area, with stairs that went up over the staircase that goes down to the basement. But this pushed the budget over its limit, so the clients opted to do without it.
To make the main space less cavernous, columns and beams were added, similar to an indoor pergola, to give the kitchen a more defined sense of space. The result is a wonderfully varied high–ceilinged space with a great south facing 5' diameter round window that lets a beam of sunlight play over the entire room.

Design Home Quiet Cove
For this single story house, a relatively low pitched roof was used which didn't enclose too much volume. To avoid making this waterfront house look like a suburban ranch house, a large, welcoming entry porch was carved out of the house volume on the approach side, and on the water side the roofs were brought down low over a window seat sitting area. This lower roof creates a more intimate seating area in the southwest corner of the living space where the view was best, and from the outside, it made the house appear to flow down the hill toward the water. Several roof windows were added over the sitting area, which has almost the same effect as a glass roof, but is half the cost.
The design was to be a simple, easy-to-build structure that would have a large central living space flanked by a master bedroom suite on the east and two bedrooms and a bath on the west. No stone fireplace, rooftop balconies, or fancy trim details would get in the way of having a house that was affordable, easy to keep clean, easy to come and go from, and easy to live in for an extended three generation family.
0 Komentar untuk "Design Home Quiet Cove"