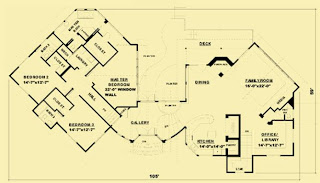Home Cascade Views
The front entry gently curves outward, with a stone finish that mimics the stone entry floor. The foyer has a vaulted ceiling, and glass doors and windows to the rear courtyard. To the right, stairs lead down to the living areas.
The kitchen is open to the dining room and family room, and has a stone finish wall with an arched opening for the six–burner stove. A fireplace is centrally located between the dining and family room, and doors from the dining area lead to an outdoor deck.
The family room ceiling vaults to a 15'-8" peak, and glass picture windows reach the ceiling. Next to the family room are a half–bath, an office/library, and a stairwell to the lower level.
Design Cascade Views
On the other side of the foyer, stairs go up to a hallway that leads to all of the bedrooms. The master bedroom is to the right, and wraps around the entire back of the house for maximum views.
It features a vaulted ceiling, a walk–in closet, and a private bath with both a shower and a tub. On this wing, there is also a laundry room, and two more bedrooms, each with their own private full bath.


0 Komentar untuk "Design Home Cascade Views"